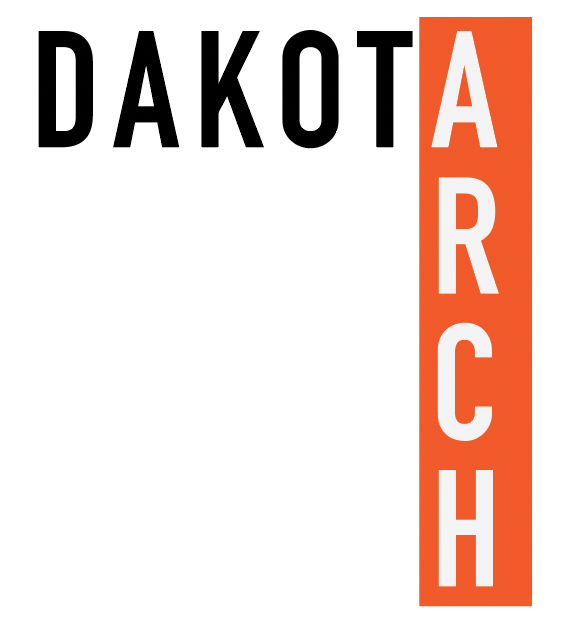
Conceptual massing, early program layout

Sketches from an early site visit

32nd-scale model of first enterance iteration

View of the outdoor performance space and nature boardwalk (1.14)

Ground, Wall, Sky Diagram of southern stairwell

View from the bridge connecting the main building and upper-division studio

Interior view of the upper-division dance studio (1.13)

View of the main entrance to the dance school

Interior view of the central courtyard / event space (1.4)


Site plan of an existing lot in Gainesville, FL






View of the 32nd-scale parking lot and ramped entrance

View of the nature boardwalk and outdoor performance space

