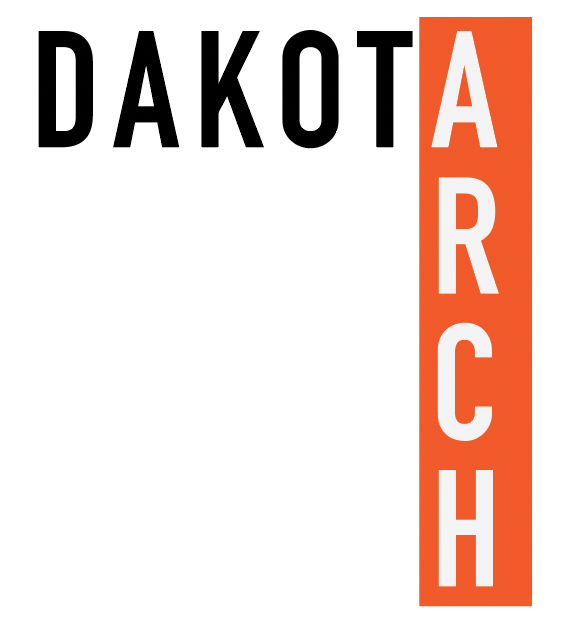

Plan drawing of the artist residency

Ariel photo of the proposed site, 2020

Iterative plan collage mapped over the site analysis

Model plan photo layered over the site analysis

Interior composite of the central courtyard

Interior photo of the studio hallways

Interior photo of the cyanotype / sandcasting gallery space

Section facing South toward Grey Bar Industries

